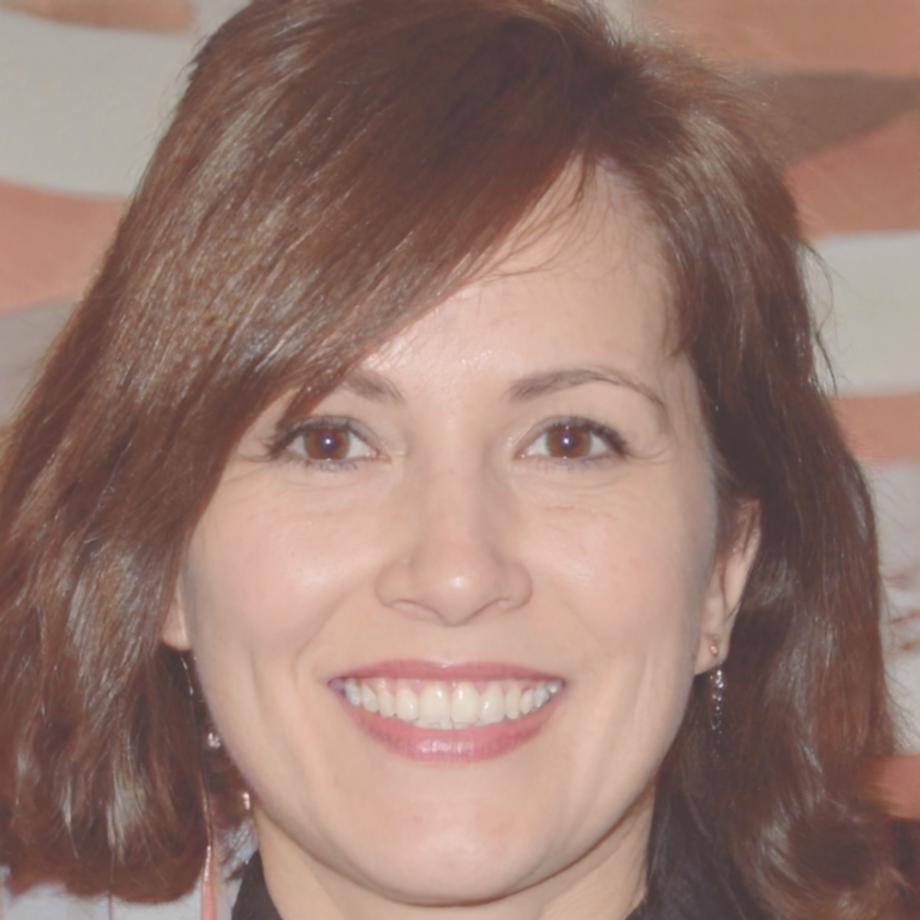Master Home Design Through Real Projects
Learn floor plan creation and 3d room design from professionals who've spent years building actual homes across Switzerland. Starting September 2025, we're offering hands-on training with industry-standard tools.
View Program DetailsWork With Real Design Software
You'll get comfortable using the same floor plan creator app and room planner app that architects use daily. We focus on practical skills with home design apps like 3d room design tools and interior design app platforms. By October 2025, you'll know your way around professional house design software.
People often ask which room design app is best. Honestly? The one you actually understand. That's why we spend time on fundamentals before jumping into complex 3d house design features.

From Floor Plans to 3D Visualization
Starting with a simple floor plan creator might seem basic, but it's where every project begins. Then we move into 3d interior design app territory where things get interesting. You'll learn how home design 3d app tools transform flat drawings into spaces people can actually visualize living in.
The planner 5d home design approach we teach focuses on accuracy first, aesthetics second. Pretty pictures don't help if the measurements are wrong. We've seen too many students struggle because they skipped this foundation.


Esme Viklund
Lead Design Instructor
Learning From Someone Who Makes Mistakes
Esme spent twelve years working on residential projects before teaching. She'll tell you about the time she forgot to account for door swing clearances in a floor plan creator project. The clients weren't thrilled. But those mistakes? They're what she teaches you to avoid.
Her approach centers on showing you the wrong way first. Sounds backwards, right? But when you see why a particular house design app 3d configuration doesn't work, you remember it. She worked on everything from tiny Chur apartments to sprawling Graubünden villas, so she's seen most layout challenges.
- Residential space planning with emphasis on Swiss building codes
- Technical drawing using professional floor plan creator applications
- 3D modeling workflow from sketch to rendered presentation
- Client communication and revision management
Classes start in early September 2025 with small groups. Esme prefers keeping cohorts under fifteen people because she wants to review everyone's work individually. She's particular about that.
You're Not Learning Alone
Other students become your first professional network. The connections you build during training often matter as much as the technical skills with any home design app or interior design app.
Peer Review Sessions
Every two weeks, you'll present work to classmates. Getting feedback from multiple perspectives helps you catch issues before instructors even look at your room planner app projects.
Shared Problem Solving
When someone discovers a faster workflow in their 3d room design app or figures out a tricky floor plan creator technique, they share it with the group. That collective knowledge builds quickly.
Real Project Discussion
Students bring actual design challenges they're facing. Maybe it's a difficult kitchen layout in their house design app project, or lighting placement in a 3d interior design app scene. We work through these together.
Tool Recommendations
You'll hear honest opinions about different room design app options and which home design 3d app works best for specific tasks. No marketing spin, just practical experience from people using these tools daily.
Accountability Partners
Learning planner 5d home design skills or mastering a complex floor plan creator app takes consistent practice. Having someone check in on your progress makes a difference when motivation dips.
Industry Connections
Past students have formed partnerships, referred clients to each other, and collaborated on projects. Your classmates might become future colleagues or collaborators in the Swiss design community.
How Training Actually Unfolds
The program runs for eight months starting September 2025. Here's what that timeline looks like in practice, not marketing promises.

Foundation Phase
First three months cover basic floor plan creator skills and understanding spatial relationships. You'll make plenty of awkward mistakes with the room planner app during this period. Everyone does. We spend time fixing those mistakes so you understand why they happened.
Months 1-3: Technical fundamentals and software basics

Application Phase
Middle months focus on real project work. You'll take a house design app 3d project from initial client brief through final presentation. The 3d house design app work gets more complex here. Some students find this section challenging because there's less hand-holding.
Months 4-6: Client projects and advanced 3d room design techniques

Portfolio Development
Final months are about building your professional portfolio and refining your home design 3d app workflow. You'll polish projects, document your process, and practice presenting work. This is when everything you've learned with various interior design app tools starts feeling natural.
Months 7-8: Portfolio creation and presentation skills
Ready to Start Learning?
Applications for the September 2025 cohort open in June. We accept twenty students per session. If you want to develop real skills with professional home design apps and floor plan creator tools, this might work for you.